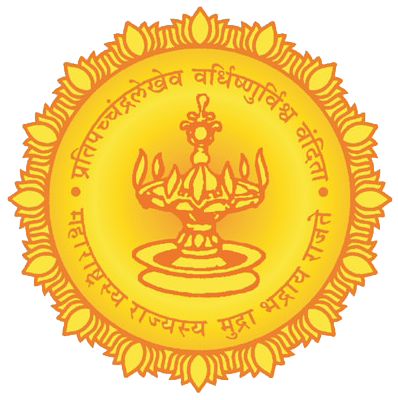एनआयएफटी
खारघरमधील सुमारे ३६४४० चौ. मिटरचा भूखंड सिडकोने नॅशनल इन्स्टिट्यूट ऑफ फॅशन टेक्नॉलॉजीला (निफ्ट) कॅम्पससाठी दिला. निफ्टने त्याचा विकास करण्यासाठी सिडकोला सल्लागार म्हणून नियुक्त केले. एका इमारतीत शैक्षणिक इमारत, वसतिगृह इमारत, बहुउद्देशीय हॉल आणि कर्मचारी निवासस्थाने यांचा समावेश आहे.
तळघर आणि जी अधिक ५ मजली इमारतीच्या शैक्षणिक संकुलात स्वागतकक्ष, प्रवेश मार्गिका, अभ्यासवर्ग, संशोधन व विकास प्रयोगशाळा, प्रदर्शन क्षेत्र आणि बंदिस्त खेळ इत्यादीचा समावेश आहे. तसेच या कॅम्पसमध्ये तळ मजला अधिक ३ मजले असलेला बहुउद्देशीय हॉल, ७५० बैठक क्षमतेचे सभागृह, वेशभूषा दालने, विशेष अतिथिंसाठी दालन इत्यादी सुविधा पुरविण्यात आल्या आहेत.
तळ मजला अधिक २ मजल्याच्या आयआयएफसी ब्लॉकमध्ये स्वागत दालन, अल्पोपाहार गृह , फॅशन प्रदर्शन, करमणूक, बैठकीची खोली, चर्चासत्र दालन, सभाकक्ष, व्यवसाय केन्द्र, अतिथी दालन, संचालक क्वार्टर बांधण्यात आले आहेत. तळ मजला अधिक १० माळे असलेल्या वसतिगृह इमारतीत स्वागतकक्ष, ग्रंथालय, व्यायामशाळा, इनडोअर जिमखाना, वॉर्डेन क्वार्टर्स, कर्मचारी क्वार्टर्स आहेत.


