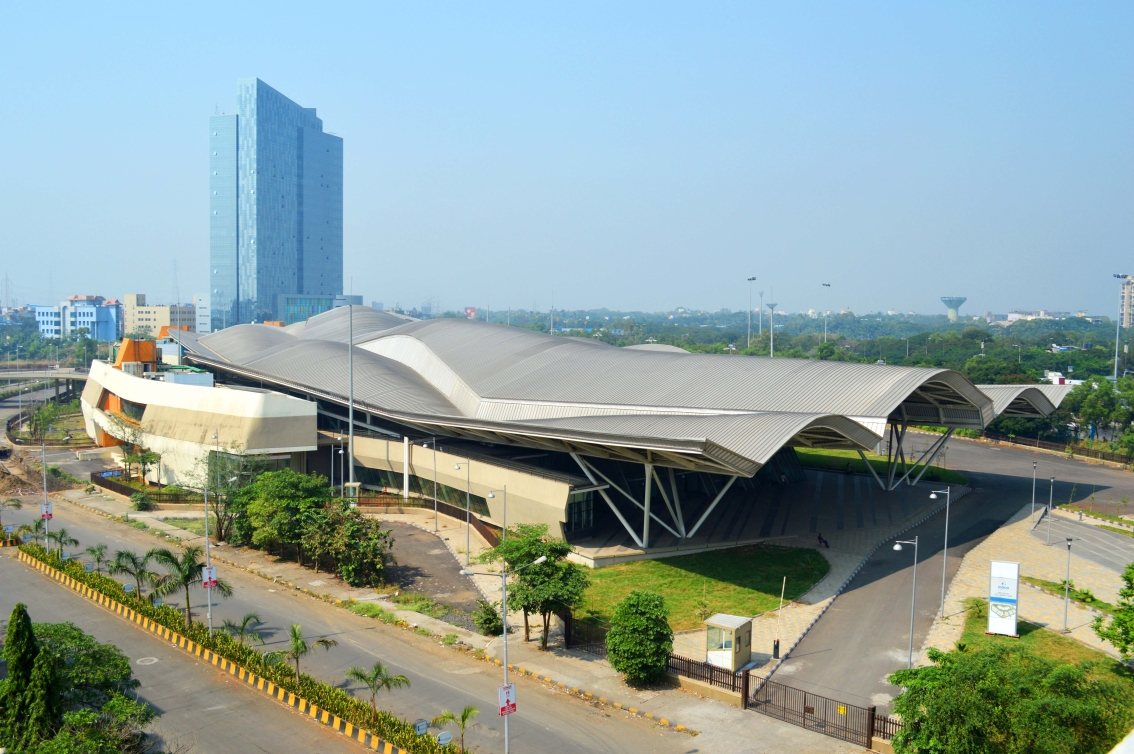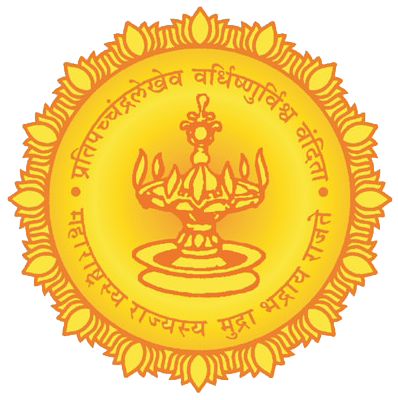Exhibition Centre, Vashi

CIDCO Exhibition Centre was developed to provide a venue for interactions between businesses. It is a state-of-the-art building complex which features an Exhibition Centre, Business Centre, Ancillary Block and is a 'Green Building' , and is certified by Indian Green Building Council (IGBC) under the LEED criteria.
The CIDCO Exhibition Centre is strategically located adjacent to the Sion-Panvel Expressway at Vashi.
Key Highlights
Area 7.4 Ha
First Exhibition Centre in Navi Mumbai (Fully Air Conditioned)
Underground air distribution system for Exhibition hall
Day light harvesting
Recycled water to be used for flushing and gardening purpose
Cost of Project : Rs. 279 Crores
Exhibition Centre (Approximately 21,562 sq. m)
Two large exhibition halls (approx 5,000 sq. m) sub-divisible for smaller events and functions with ancillary facilities, meeting rooms, cafes, lounges, food court, etc.
Central Hall between 2 blocks used as additional exhibition space or special occasion area
Public Hall (approx 2,600 sq. m) on the first floor Business Centre (Approximately 7,597 sq. m)
Extension to main Exhibition Centre across the road
First level: 750-seat Auditorium, Entrance Foyer, Conference Centre and Open Plaza
Second level: Banquet Hall, Rehearsal Halls, Staff Areas, Elevated Plaza with Amphitheater
The Ancillary Block (Approximately 780 sq. m)
First level: Administration and Plaza, Maintenance Office
Second level: Food court, Library and semi-open gathering space for social functions Connecting Bridge
First level: Bridge connecting Exhibition and Business Centre Parking
Total: 450 nos. of car parking provision


